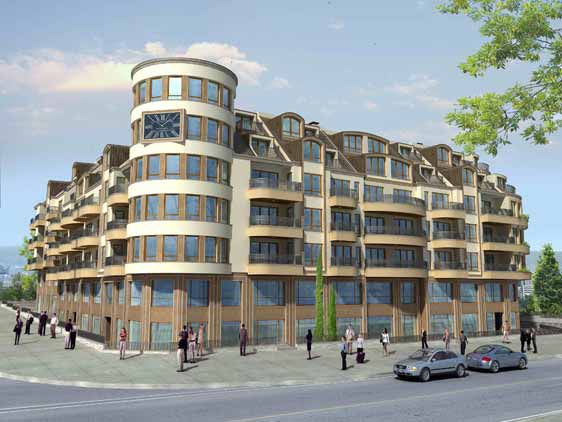|
|
|
|
|
Vizualizations
Projects
|
Semiramida Garden - Varna

|
Investor |
Bulgarian Eco Projects EAD |
|
contractor |
Minstroy Holding AD |
|
Period |
January 2006 - June 2007 |
|
Budget |
8 500 000 BGN |
|
Description |
The residential bulding Semiramida Garden - Varna is situated in the center of
Varna. The total built up area is 12 855,51 sq.m.
The building comprises of 95 luxury apartments with area 37 sq.m to 185 sq.m.
The building is developed in four sections. There are 21 shops and 17 offices
on the ground floor and the first storey. Separate entrances lead to the office
floor and the residential part of the building. There is an underground parking
lot with 77 car palces and 5 separate garages. Additional 15 parking palces are
provided in the open area of the building. There is an inner yard provided for
greenery. |
|
Technical data |
The construction of the building is monolyth steel-concrete. The inner walls
are made from bricks. The inner walls of the ground floor and the first storey
are made from KNAUF pasteboard-stucco. The outer walls are made from bricks faced
with 5 sm insulation. | |
|
|
|
|